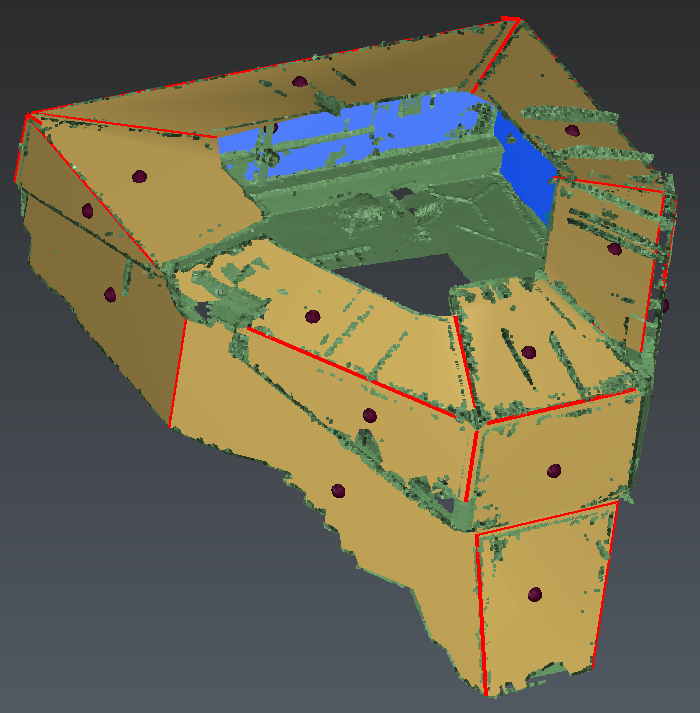Exercise: Create the simple model of a building
The aim of this exercise is to see how to create the model of a building without complex meshing, but only by extracting planes and joining them together automatically.
Open the file “AlignTargets.3dr”. This file contains two point clouds of a building, also used for the alignment exercises.
Show only the cloud Fusion Cloud. You can let the representation mode as Inspection or turn it to Smooth to not see the colors over the point cloud.
Select the cloud and launch the command Building Extractor.
The software does pre-processing to compute the best extraction tolerance for the planes over the whole point cloud. You can see this parameter at the top of the dialog box, and you can modify it with the slider if needed.
Make sure the option Automatic contour is checked, and then you can begin the extraction.
Click on a wall on the building. You will see a thick contour showing which plane has been found. Press Enter to validate this contour, a planar mesh is now created. Click on the next wall and press Enter to validate the contour. A second planar mesh is created and the two faces are automatically connected to each other.
While the process and after having clicked on a surface, if the automatic contour is not satisfaying, you can click on the space key to launch the manual contour, re-draw the selected surface and then click Enter to proceed.
Continue like this to model the entire building.
 Create a model based on planar faces
Create a model based on planar faces