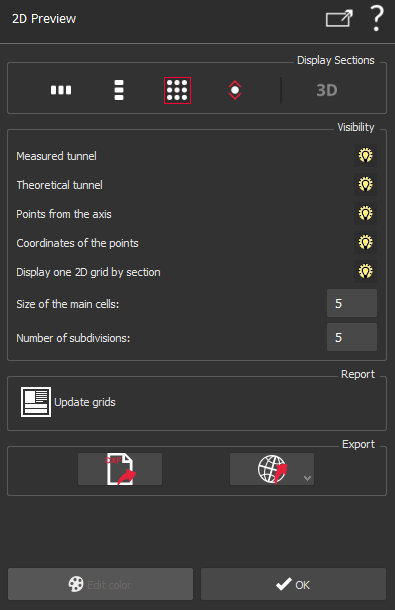2D Preview/Export
This command allows you to visualize and export cross sections in a 2D layout. Select the objects you want to visualize and launch the command.
You can select sets of polylines, points (created with the command Analysis > Create Profiles along Axis) and colored lines resulting from the Analysis > Compare / Inspect Profiles command. The resulting view may not be satisfactory if the selected elements do not match together.
|
|
Export 2D layout This command also allows you to export the sections in a 2D layout: only visible objects will be exported.
|
Note
Limit objects manipulation is available in this command with CTRL+SPACE shortcut.
